Site plans definition
A site plan is often referred to as a plot plan which is a document that has details about the structure to be built in a designated plot of land. Site plans are necessary to define the orientation and position of the structure on the plot.
A site plan is prepared by taking some considerations like the position of the sun and view of the outer space after the house is built.
Types of site plans
There are two types of site plans based on their method of representation.
- 2D Site plans
- 3D visual site plans
2D Site plans
2D site plans are basic line drawings of property layout from a top view. A 2d site plan must include locations of structures, buildings, driveway, and walkways, etc.
2D site plans help to represent how their property fits in the neighborhood. And also helps to understand the complete layout of the property by looking at the plan. These layout drawings can be plain or colored to distinguish various areas.
2D plans are necessary to take any local municipal permissions. Softwares like AutoCAD and ArchiCAD are used to plot 2d site plans.
Related – Best Civil Engineering Software Updated List 2021
3D Visual Site plans
These types of site plans give a clear picture of the house which is to be built. In 3D site plans the 2d diagrams are elevated and rendered into a realistic look.
3D site plans not only to give a realistic look of the house but also the landscape looks around the view which allows the client to decide how they want their landscape( garden) around the house.
Softwares like Rhino 3D, Revit Architecture, SketchUp, V-Ray, AutoCAD, Maya, ArchiCAD, Grasshopper. are used to plot a 3d site plan.
Related – Difference between Carpet Area | Built-Up area | Super Built Up Area
Difference between Site Plan vs Floor Plan
| Site Plan | Floor Plan |
|---|---|
| Site plans show all the structures in a particular plot area. | While the floor plan shows the interior details of the building. |
| Mainly exterior parts of the buildings are shown. | Interior parts of the buildings are shown |
| A site plan shows an outline of a building. | Shows physical arrangement of all interior resources like cabinet, desk, etc. |
Site plans examples
Here are some site plans examples that will help you to understand the site plans.
Site plan example 1
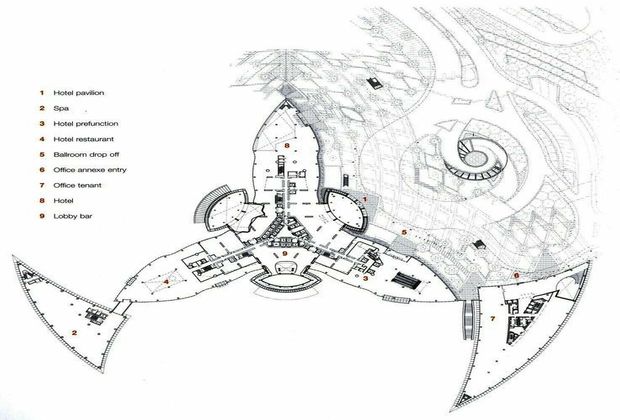
The above site plan example is from Burj Kalifa’s ground floor.
Site Plan Example 2
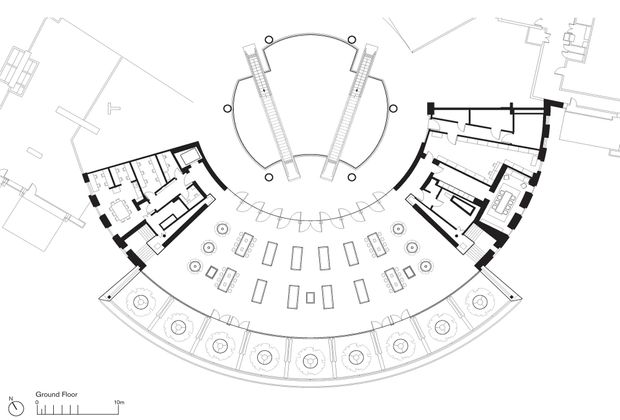
This 2D site plan example is of Apple Dubai mall ground mall.
Site plan example 3
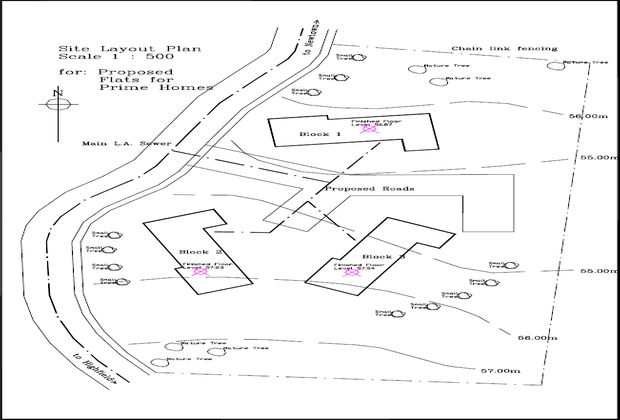
The above site plan is an example of a basic 2d layout plan of the plot area.
Site Plan Example 4
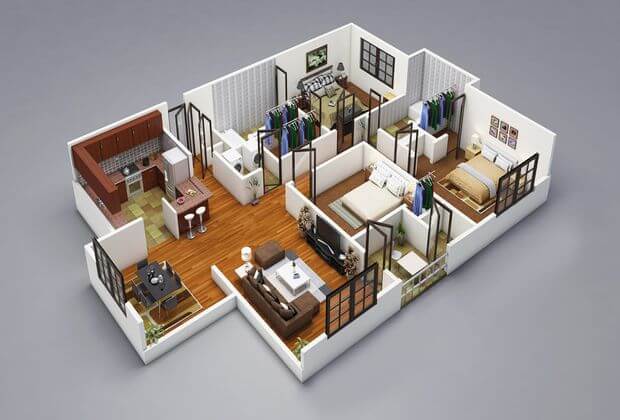
The above residential site plans example show a clear picture of the house to be built.
Site Plan Example 5
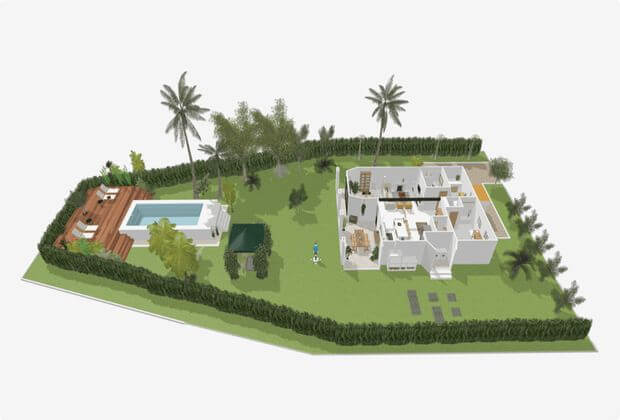
The above residential site plans examples show a 3d view of landscaping around the house.
Related – Different types of landscaping rocks and stones
