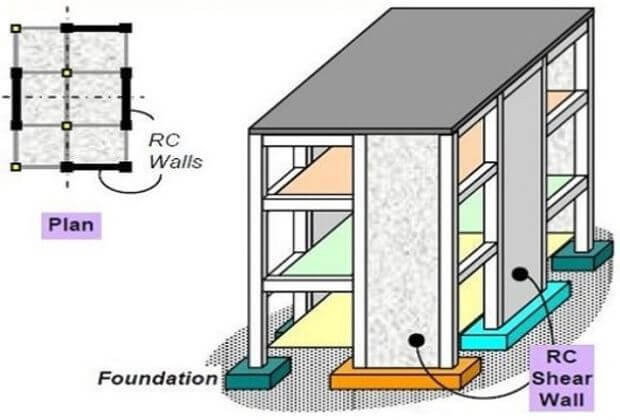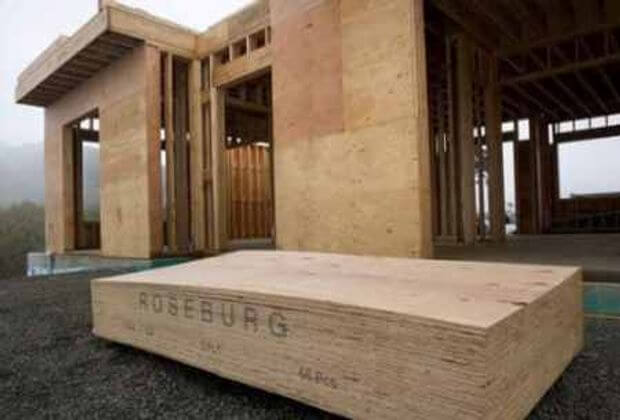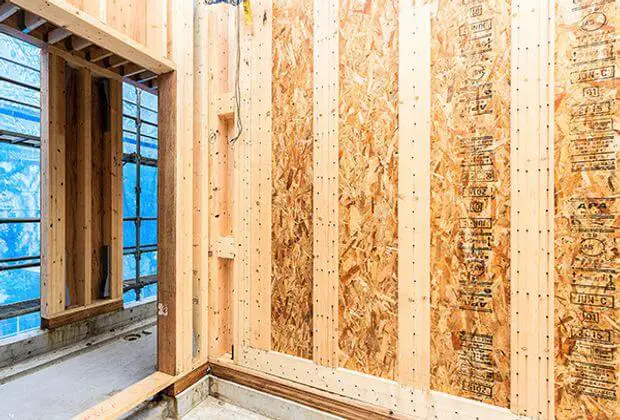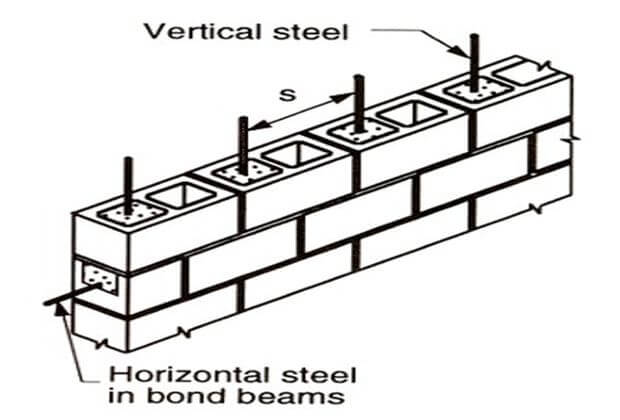What is a shear wall?
A shear wall can be defined as ” A verticle structural member of in a reinforced concrete framed structure which is used to resist the lateral forces such as wind and seismic forces that act on the building structure”.
As the structure height increases the effect of wind forces and seismic forces on reinforced concrete framed structures also increase, Hence using shear walls in high-rise concrete structures will resist such forces.
Why shear walls are provided?
As above discussed, these are mainly provided for resisting the lateral forces that act on the high-rise concrete structure. Below are some other reasons why shear walls is used:
- Shear walls reist the verticle or gravity loads on the structure.
- Concrete shear wall resist counter shear and uplift forces.
- Concrete shear wall resist lateral loads of earthquakes and wind.
- Shear walls make the structure more stable.
Where shear walls are provided?
Shear walls are provided in two arrangements, one is provided at the edges of the building which could be the either plain or flanged shape. While the other is provided inside the building in the arrangement of core walls or channel sections.
Most commonly the second arrangement is provided in the high-rise reinforced concrete structure to accommodate verticle translation systems such as lifts.
Shear wall Types
1. Reinforced concrete Shear wall/ RC Shear wall

RC shear wall is the most common type which consists of reinforced concrete walls and a reinforced concrete slab.
Their wall thickness ranges from 140 mm to 150 mm depending on the age of the structure and the requirements for thermal insulation.
Usually, these walls are continuous throughout the structure height. however, At the basement level, discontinuous walls are created for parking space or any public movements.
2. Plywood Shear Wall

Plywood shear walls are also known as timber shear walls. These types of shear walls consist of plywood, chords, and base connections.
Advances in prefabricated shear panels have created shear walls to reinforce small shear assemblies that fall to either side of the opening. The use of steel sheets and steel-backed steel panels at the construction site has proven to be strong in seismic resistance.
3. Midply Shear Wall

In this type of shear wall, a single sheet of plywood is placed/ arranged in the middle of a normal wall and a series of pairs of studs and plates are placed on each side of the middle layer.
Middle walls have a high dynamic load-carrying capacity and more chances of survival properties during earthquake loading.
4. Concrete Block Shear Wall

Concrete Block Shear Walls are built using hollow concrete blocks with steel reinforcing bars. Reinforcement is often used to increase the influence of concrete block masonry on seismic loads.
Reinforcing steel rods are arranged through the spaces of concrete blocks in the vertical and horizontal directions. After arranging the rods fresh concrete grout is poured into the empty space and left to dry out.
5. Steel Shear Wall

In this type of shear wall, the walls contain steel plates, boundary columns, and horizontal floor beams. Steel plate wall acts as a web of a plate girder, boundary columns act as flanges and horizontal beams act as stiffeners of a plate girder.
Advantages of Shear wall
- Shear walls provide great strength and stifness to the reinforced concrete structure.
- Shear wall can significantly reduce lateral sway of the structure.
- They are easy to build and implement.
- It is cost effective to build and minimize earthquake damage.
- It also provides strength and rigidity in the direction of tuning.
- These walls minimize damage to structural and non-structural elements.
- They have plenty of well-placed reinforcements.
- In addition, the construction does not take much time.
- Shear walls are thin and lightweight.
Diadvantages of Shear wall
- Construction/installation of shear walls is not easy.
- They have a thin appearance.
- Shuttering shear walls requries skilled labors.
Also Read:
