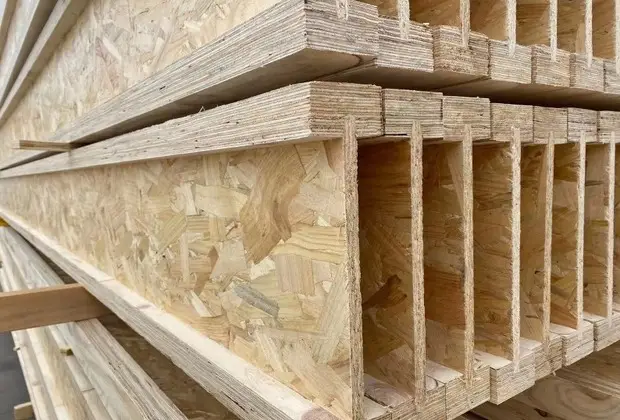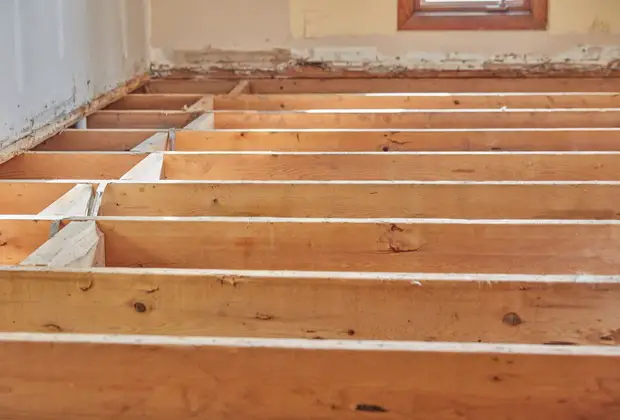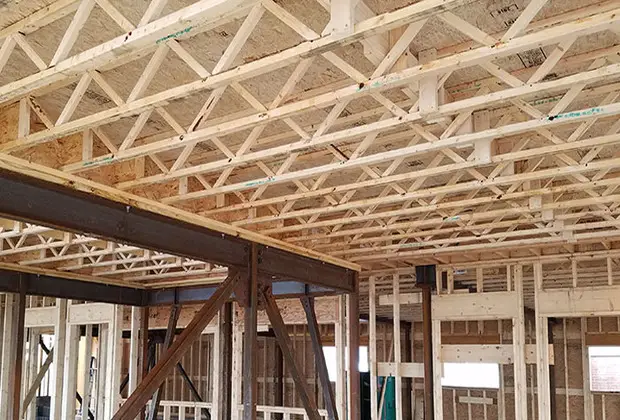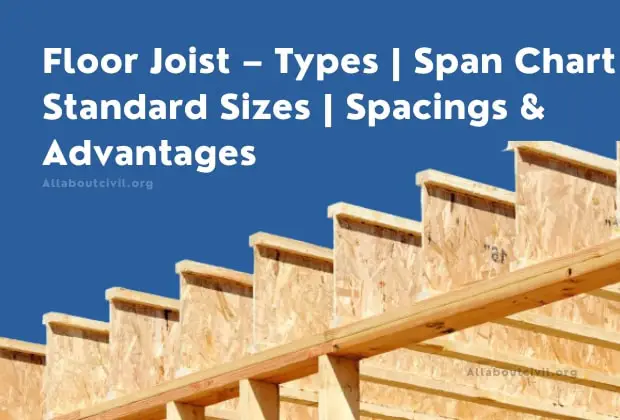What are Floor Joists?
A floor joist is a horizontal structural member that supports the live load or weight of a floor and transfers that live load to the foundation or supporting walls of a structure.
Floor joists are typically made of wood, steel, or engineered wood products and are spaced at regular intervals to provide a stable and level base for a floor system.
The size and spacing of floor joists are determined by local building codes and are based on factors such as the span of the floor, the weight of the floor, and the type of material used for the joists. Proper installation and spacing of floor joists are essential to ensure the structural integrity and safety of a building.
Types of Floor Joists
There are mainly 3 types of floor joists, which are as follows:
- I Joist
- Solid Lumber
- Open Web Truss Joist
I Joist
These are engineered wood joists made from laminated wood strands or veneers, formed into an “I” shape. They are lighter and stronger than solid lumber and can span greater distances.

This type of floor joist consists of upper and lower flanges which are joined by a web. While flanges are usually made of wood or laminated veneer, the web is made of plywood or Oriented strand boards(OSB).
Advantages of I joist
- Easy installation.
- I joist have a longer span than solid wood.
Disadvantages of I joist
- Porne to fire attack.
- Not economical when compared to other types of floor joists.
Solid Lumber joist
Solid lumber joists are structural elements used in building construction to support the floors and roofs of a building. They are typically made of old solid pieces of wood, such as 2×8, 2×10, or 2×12 boards, which are spaced apart and fastened together to create a rigid frame.

When designing a building with solid lumber joists, the joists’ size and spacing must be carefully calculated according to building codes to ensure that they can support the weight of the structure above.
Advantages of Solid Lumber
- Solid lumber can sustain fire attacks for a longer duration.
- Cost-effective when compared to other engineered trusses.
Disadvantages of Solid Lumber
- Solid lumber is not environmentally friendly.
- These are limited to a shorter span.
Open Web Truss Joist
Open web truss joist consists of a series of wooden or metal webs, typically arranged in a triangular pattern, that are connected to top and bottom chords.

The open design of the truss allows for the installation of mechanical systems, such as HVAC ducts and plumbing, within the floor or roof system.
Advantages of Open Web Truss
- Open web truss joists are lighter in weight.
- These can span to a longer distance.
- Resistance to warping and shrinkage.
- Due to the open design of the truss, mechanical systems such as HVAC ducts and plumbing can be installed without any extra space.
Disadvantages of Open Web Truss
- Expensive when compared to I-joists and solid lumber joists.
- High Complexity, requires specialized knowledge and expertise in the design and installation process.
Also Read – False Ceiling – Types | Advantages | Disadvantages
Advantages of Floor Joist
1. Strength:
Floor joists are strong and durable support systems for a floor, which can bear the live load, and dead load, of the structure.
2. Cost Effective:
Floor joists are often more cost-effective to install. They require less material and labor, which can result in significant cost savings.
3. Accessibility
Floor joists can provide an accessible space beneath the floor for utilities such as electrical wiring, plumbing, and HVAC systems. This can make maintenance and repairs easier and more convenient.
4. Design flexibility
Because of their ability to span long distances, floor joists can offer greater design flexibility.
Disadvantages of Floor Joist
1. Limited span
Floor joists can only span a certain distance before additional support, such as beams or columns, is needed. This can limit the design of large spaces or open floor plans.
2. Vulnerable to moisture
If floor joists are not protected from moisture, it can lead to structural problems, such as sagging floors or rotting wood.
3. Fire risk
Wooden floor joists can be a fire hazard, as they can ignite and burn quickly.
4. Sound transmission
If not properly insulated, floor joists can allow sound to travel between floors, which can be problematic in multi-story buildings.
5. Maintenance
Even though floor joists are low-maintenance, they require occasional inspections to ensure their structural integrity.
Standard Size and Spacing of Floor Joists
| Floor Joist Span(ft) | Floor Joist Standard Size | Spacing(in) |
|---|---|---|
| 6, 7 & 8 | 2×4 | 16 |
| 10′ | 2×6 | 16 |
| 12′ | 2×6 | 12 |
| 15′ | 2×8 | 16 |
| 16′ | 2×8 | 12 |
| 18′ | 2×10 | 16 |
| 20′ | 2×10 | 12 |
| 24′ | 2×12 | 16 |
| 25′ | 2×12 | 12 |
Also Read – What is Scaffolding?|Parts and Functions| Types of scaffoldings
FAQs on Floor Joists
Ans – A floor joist is a horizontal structural member that supports the live load or weight of a floor and transfers that live load to the foundation or supporting walls of a structure.
Ans- Some of the standard sizes of floor joists are as follows, 2×4, 2×6, 2×8, 2×10, and 2×12.
Ans – There are 3 main different types of floor joists.
1. I Joist
2. Solid Lumber
3. Open Web Truss Joist

