What are Doors?
Door is an important component of the building which is a openable barrier embeded in a wall opening and serves as a connecting link between outside and various inside parts of the building.
Important Consideration for Door
Location:
- Door should not be placed in center of the wall, should be placed at the corner(nearly 20 cm away from the corner) of the room.
- Number of doors in a room should be kept minimum to avoid obstruction and reduce the wastage of carpet area.
- If there are two doors, they should be placed on opposite wall facing each other, In order get proper ventilation and free air passage in room.
Size of Doors
Minimum Criteria of a room is that it must allow moment of a tallest person and largest objects. The following are the generally adopted sizes of doors for various types of buildings.
Doors of residential buildings
- External door- (1.0 m x2m) to (1.1 x 2m)
- Internal doors-(0.9m x 2m) to (1m x 2m)
- Doors for bathrooms and water closets-(0.7m x 2m) to (0.8m x 2m)
- Garages for cars-2.25m x 2.25m
Doors of public buildings like school, hospitals, library etc-1.2m x 2.0m
Technical terms used for Door parts
Below are the technical terms used for door parts names which in combined forms a complete door.
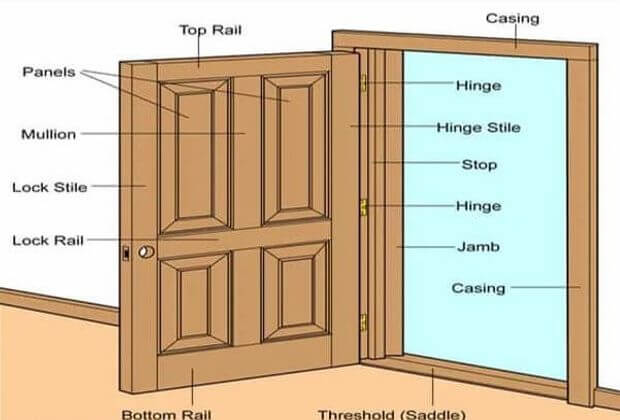
- Frame: This is an assembly of horizontal and vertical members, forming an enclosure, to which the shutters are fixed.
- Shutters: The entire assembly of stiles, panels and rails is known as the shutters.
- Stile: It is the outside vertical member of the shutter of a window.
- Head: The top or uppermost horizontal part of frame is known as head.
- Top rail: This is the top most horizontal member of a shutter.
- Lock rail: This is the middle horizontal member of a door shutter to which locking arrangement is fixed.
- Bottom rail: This is the lowermost horizontal member of the shutter.
- Panel: This is the area of shutter enclosed between the adjacent rails.
- Horn: These are the horizontal projections of the head and sill of a frame to facilitate the fixing of the frame on the wall opening. The length of horns is kept about 10 to 15cm.
- Holdfast: This is generally in holdfasts are the form of a mild steel flat bar of section 30mm x 6mm and of length 200mm. The three numbers of such hold fasts are provided on each side of the door frame and two numbers of such holdfasts are provided on each side of the window frame. They keep the frame position.
- Rebate: The depression made inside the door frame to receive the door shutter is known as the rebate.
- Mullion: a vertical bar between the panes of glass in a window.
Types of Doors
Doors commonly used in building are classified into following types, Based on small opening a door is provided with one leaf or shutter and such a door is known as Single leaf door. In case of wider opening the door should have two leaves and such a door is termed as double leaf door.
Framed and Paneled door
These types of doors are widely used in almost all types building. Framed and paneled door are strong and give better appearance compared to other types of doors.
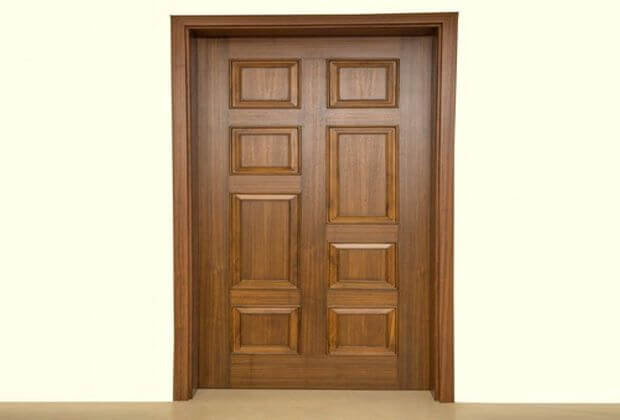
These door consists of a framework of vertical members called stiles and horizontal members called rails, which are grooved along the inner edges of the frame, to receive the panels. The panels are made from timber, black board, or glasses. The above fig. shows multiple panel door. It can also have one or two panel.
Glazed or Sash Doors

In order to get more light into the room, in addition to that coming from the windows, the fully glazed or partly paneled and partly glazed doors are used.
In the partly glazed and partly paneled case, the ratio of glazed portion to paneled portion is kept 2:1, the bottom one-third height is paneled and the top two-third height is glazed.
The glass is fixed into rebates provided in the wooden sash bars and secured by “rails putty” or by wooden beads fixed to the frame.
Flush Doors

Flush doors are becoming increasingly popular these days, because of their appearance, simplicity of construction, less cost, better strength and greater durability.
They are used both for residential as well as public and commercial buildings.
These types of doors consist of solid or semi-solid skeleton (core) covered on both sides with plywood, face veneers etc. presenting flush and joint less surface which can be neatly polished.
Flush doors are of two types:
Solid core flush door or laminated core flush door. Hollow and cellular core flush doors
Collapsible and Rolling shutters

Collapsible doors are used in go downs, workshops, sheds, public buildings etc., for providing more safety and protection to property.
Collapsible steel doors are commonly recommended in situations where light and ventilation are desired even when the opening in closed. It acts like a steel curtain which can be opened or closed by horizontal push.
Rolling Steel Shutter Doors
Rolling steel shutter doors are commonly used for garages, go downs, shops fronts show windows etc, since they are quite strong and offer proper safety to the property.
The doors consist of a frame, a drum and a shutter of thin steel plates (known as laths or slates), about 1 to 1.25mm thick and inter locked together.
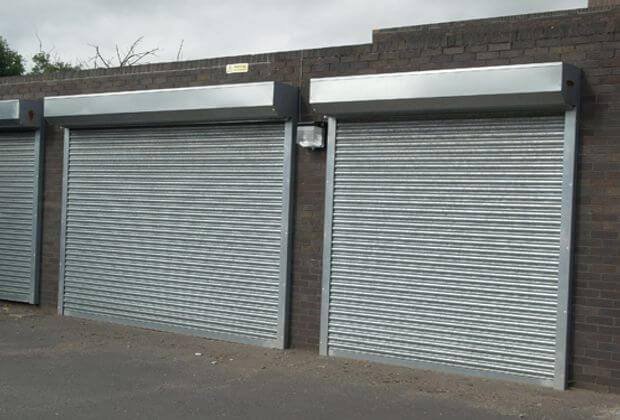
The frame has steel guides on the sides in which the shutter more and then coils in the drum.
The diameter of the drum varies from 200 to 300mm.A horizontal shaft and springs are provided in the drum, due to which the shutter is opened or closed by small push or pull.
Rolling shutters are of two types
- Pull-push type shutters
- Mechanical gear type shutters
When the area of door opening does not exceed 10 m2, the door shutter can be easily opened or closed by pushing it up or down manually. The door in such a case is known as push pull type rolling shutter door.
When the area of door opening is more than 10 m2 the shutter is generally opened or closed by means of reduction gear operated by connecting rod and winding handle or by means of chain pulley blocks. The door in such a case is known as mechanical type rolling shutter door.
Louvered doors (Venetian Doors)
Louvered doors permit free ventilation through them, and at the same time maintain the privacy of the room. In this type of doors, the shutters are provided with louvers, either fully or partly.
The louvers are arranged at such an inclination that vision is obstructed while they permit free passage of air.
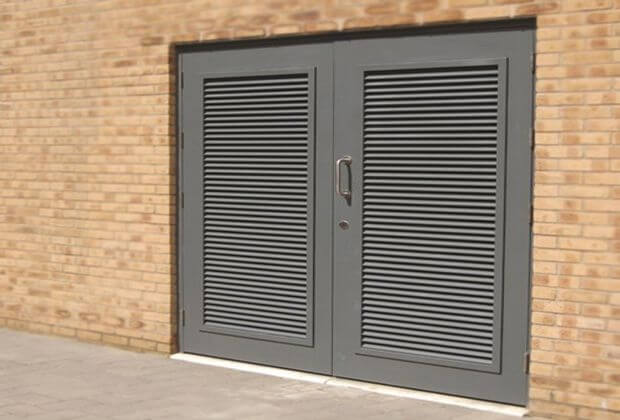
This is achieved by fixing the upper back edge of a louver higher than the lower front edge of the louver just above it. The louvers may be movable or fixed. In case of movable louvers, a vertical piece of timber is provided to which the louvers are attached through hinges.
The movement of louvers is actuated by the vertical piece of timber. Louver may be made of either timber or glass or plywood. They are used for sanitary blocks of public buildings, residential buildings etc.
Revolving Doors
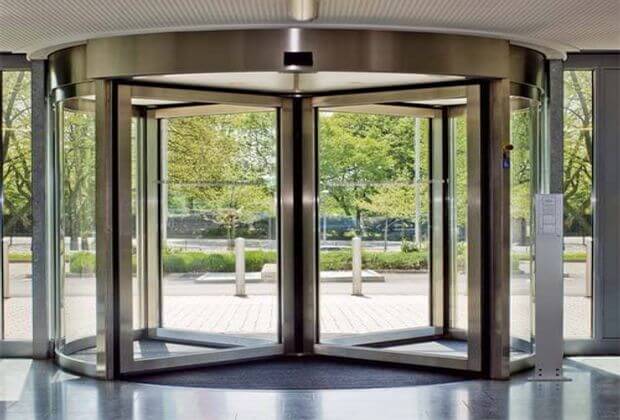
A revolving door essentially consists of a centrally placed mullion or pivot in a circular opening. The revolving shutter or leavers which are four in number are radically attached to the pivot.
The shutter may be fully glazed, fully paneled or partly paneled and partly glazed. The central pivot is provided with ball bearing at the bottom and bush bearing at the top so that its rotation is smooth and without any jerk, fiction and noise.
A revolving door simultaneously provides entrance on one side and exit on the other end. It keeps the opening automatically in closed position, when not in use. It also grants protection against the wind brought and it is therefore found to be of much help at places subjected to strong winds during most of the part of the year. They are provided in big hotels, banks, offices, theatres, hospitals etc.
Sliding doors
In this type of doors, the shutter slides on the sides with the help of runners and guide. The shutter may be of one or several leaves and can slide either on one side or both the sides. The cavities may be provided in the wall to receive the door in an open position or it may simply lie touching the wall.
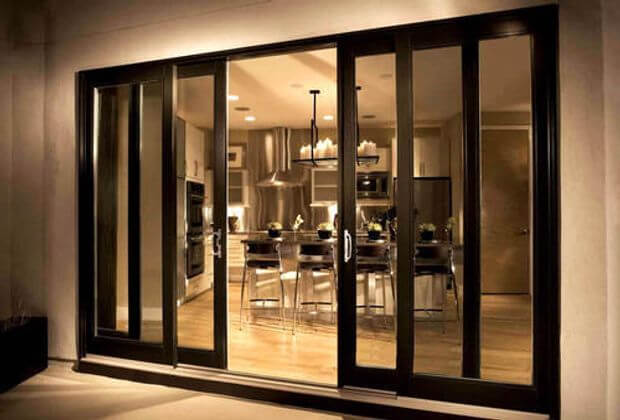
A sliding door does not cause any obstruction during movement and is used for entrances of go-downs, sheds, shops etc.
Swing Doors
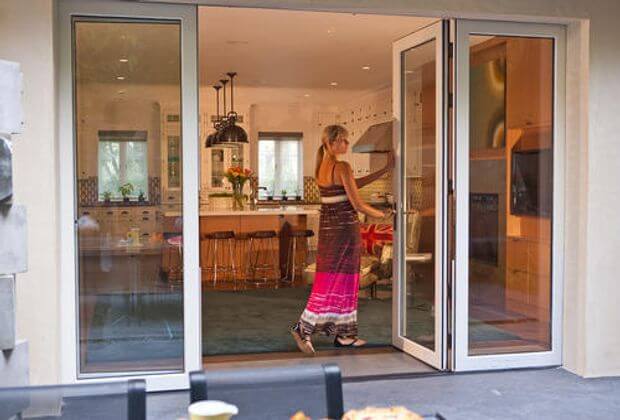
A swing door is provided with special hinges known as the double action hinges and thus the shutter of the door are held in closed position when the door is not in use.
Shutter is fixed to the frame with special hinges which opens door from both side. A little force will open the door and with spring action bring back to the closed position.
It is desirable to provide glazed shutter of or alternatively, a peep hole should be provided at the eye level to avoid the accident to the door users. This type of door is widely used in passages of public buildings such as govt. offices, banks etc.
Also Read – What are Arches?| Elements of an Arch

