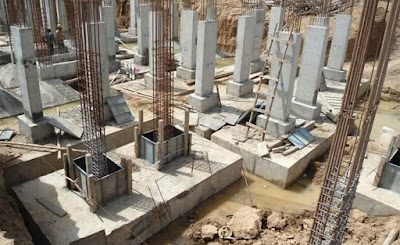
What is Footing?
A footing is a part of the foundation that helps support the foundation so that the structure does not settle. It is typically made of concrete with rebar reinforcement. The depth and width of the footing depends on the type of soil and the size and type of the foundation.
Types of Footings
1.Strip Footing or wall Footing
2. Isolated Footing
3. Stepped Footing
4. Combined Footing
5. Sloped Footing
6. Matt Foundation
1. Strip Footing (basically known as Wall Footing)
It is a component of shallow foundation which distributes the weight of a load bearing wall across the area of the ground.
2. Isolated Footing
A spread is given under the base of the foundation so that the load of the structure is distributed on wide area of the soil in such a way that the safe bearing capacity of the soil is not exceeded. It is square, circular or individually rectangular slab of uniform thickness, provided under each column.
3. Stepped Footing
The main purpose of using stepped footing is to keep the metal columns away from direct contact with soil to save them from corrosive effect. They are used to carry the load of metal columns and transmit this load to the below ground.
4. Combined Footing
When two or more columns are supported by a footing it is called combined footing. This footing may be of rectangular or trapezoidal in plan. Combined footing is provided under following situations.
- When columns are close to each other and their individual footings overlap.
- Soil having low bearing capacity and requires more area under individual footing.
- The column end is situated near the property line and the footing can not be extended.
5. Sloped Footing
Sloped footings are trapezoidal footings. When compared the trapezoidal footing with the flat footing the usage of concrete is less. Thus, it reduces the cost of footing in concrete as well as reinforcement.
6. Matt Foundation
This foundation covers the entire area under the structure. This foundation has only RCC slab covering the whole area or slab and beam together. Matt foundation is adopted when heavy structures are to be constructed on soft made-up ground or marshy sites with uncertain behavior. Matt foundation is also known as raft foundation.
Also read: what is segregation in concrete mix


