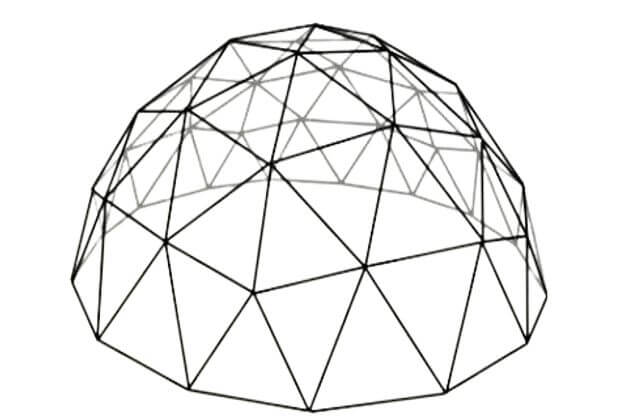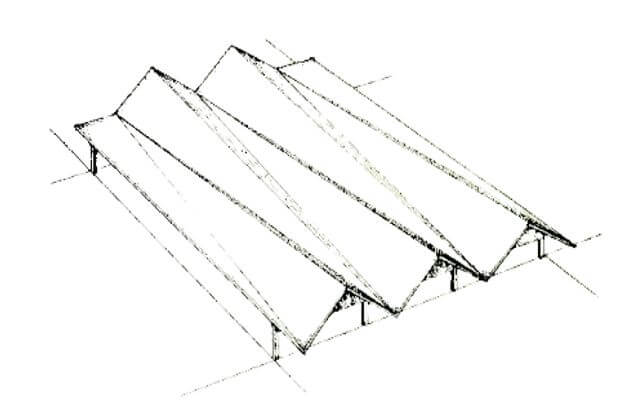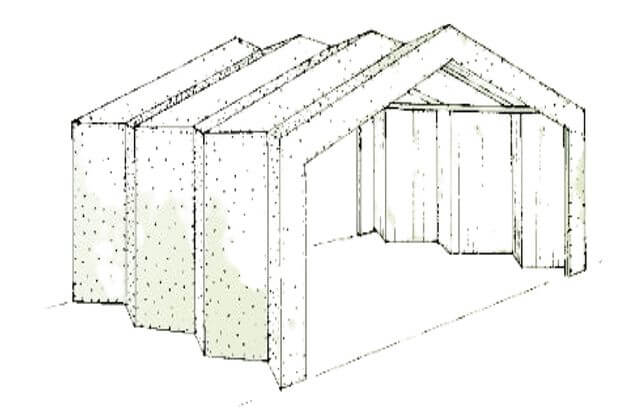Folded plates
Folded plates are assemblies of flat plates which are rigidly connected together along their edges in such a way that the structural system is capable of carrying loads without the need for any additional supporting beams along the mutual edges.
Did you Know?
Engineer Eudene Freyssinet was the first person who performed the first roof with the folded structure in 1923 as an aircraft hangar at Orly Airport in Paris.
The Principle of Folding
Structural characteristics of the folded structures mainly depend on-
- The pattern of the folding.
- Basic Geometrical shape.
- Type of Material.
- The connection of the different folding planes.
- Bearings Design.
Structural behaviour of folded plates
Load Distribution process:
- Initially, the external forces are transferred to the shorter edge of one folding element.
- There, the reaction as an axial force is divided between the adjacent elements.
- Then the forces transferred to the bearings.
Types of Folded plates Structure
Based on geometric shape
- Folded surfaces structures

- Folded frames structures

- Spatial folded plate structures

Based on the material used
- Folded structures made of reinforced concrete
- Metal folded structures
- Folded structures of wood
- Folded structures of glass
- Folded structures of plastic materials
- Folded constructions made in combination of different materials
Advantages Folded plates Structure
- Very light form of construction, to span of 30 m shell thickness required is 60 mm only.
- The use of concrete as a building material reduces both materials cost and a construction cost.
- Longer span can be provided.
- Flat shapes by choosing certain arched shapes.
- Esthetically appearance of folded structure looks good over other forms of construction.
Disadvantages Folded plates Structure
- Shuttering process is difficult.
- Greater accuracy in formwork is required
- Skilled labor and supervision is necessary.
- Rise of roof may be a disadvantage
Also Read – Doors | Types of Doors | Door parts




